phase I

floor plans
and site plan
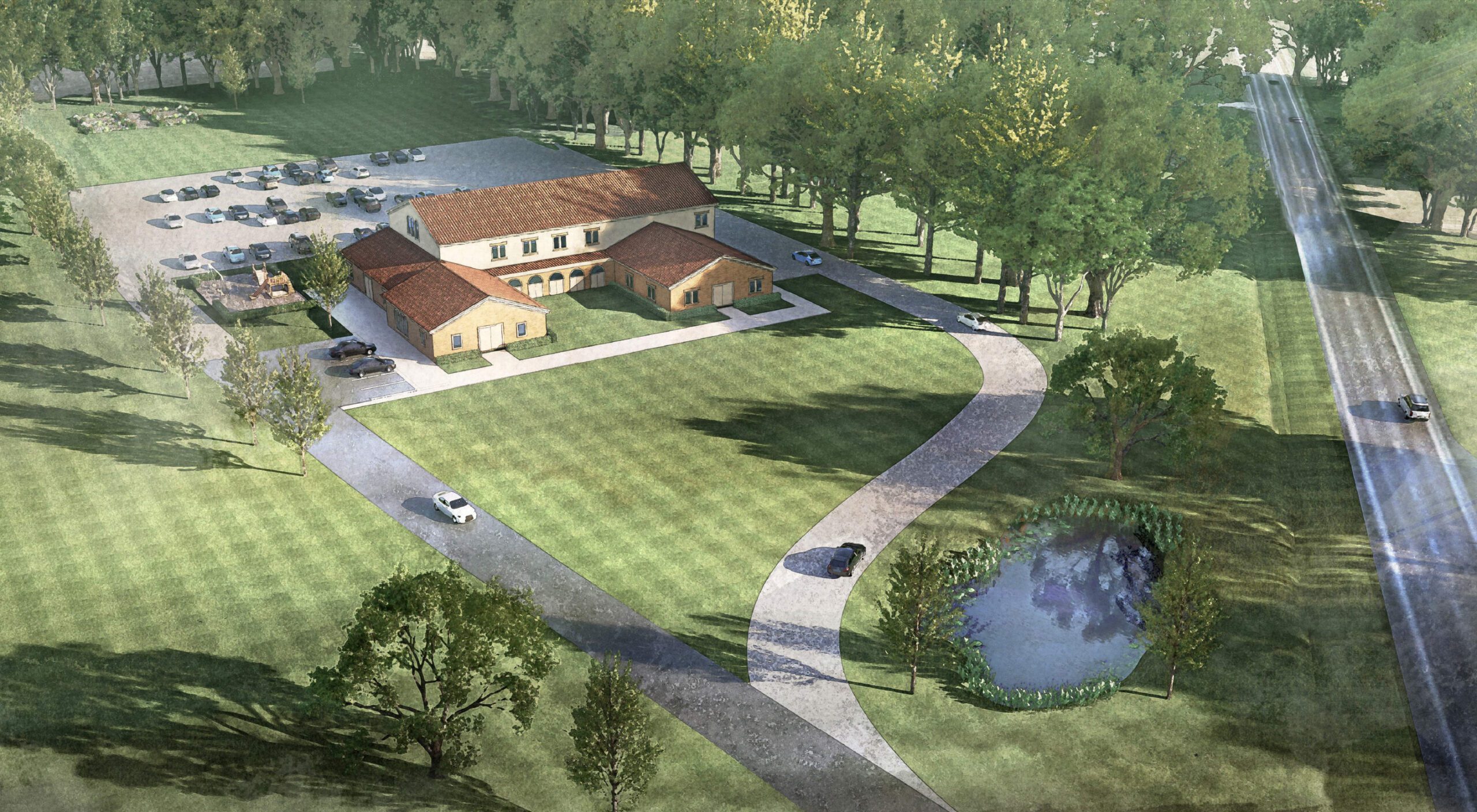

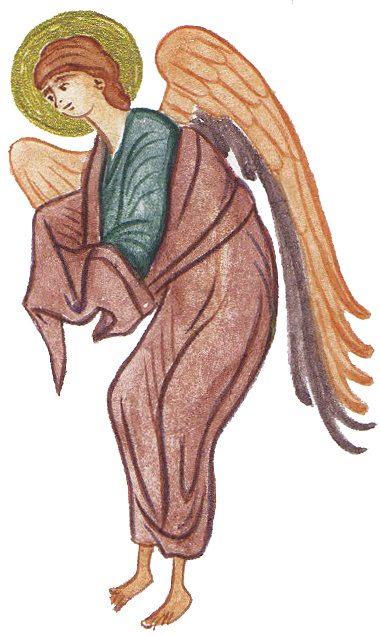
We hired both civil engineering and architectural support in March, 2024. The entirety of this project would unfold in two construction phases.
Phase I begins with the preliminary readiness of the raw land (utilities, water, septic, parking and landscaping, etc.) followed by the construction of a 12,000 sq. ft. parish complex. The footprint will support a spacious fellowship hall, giving parishioners and the community ample space for weddings and group activities. It will also temporarily annex sufficient space within the fellowship hall for an interior chapel. In addition, classrooms and meeting spaces will be created to meet the needs of our faithful, clergy, and volunteers. Commencement date is the Autumn of 2025.

Classrooms and meeting rooms will meet the needs of our faithful, clergy, and volunteers. They will be used for parish lunches, church school, Parish Council meetings, and more.
Total Phase I footprint: 12,000 sq. ft.
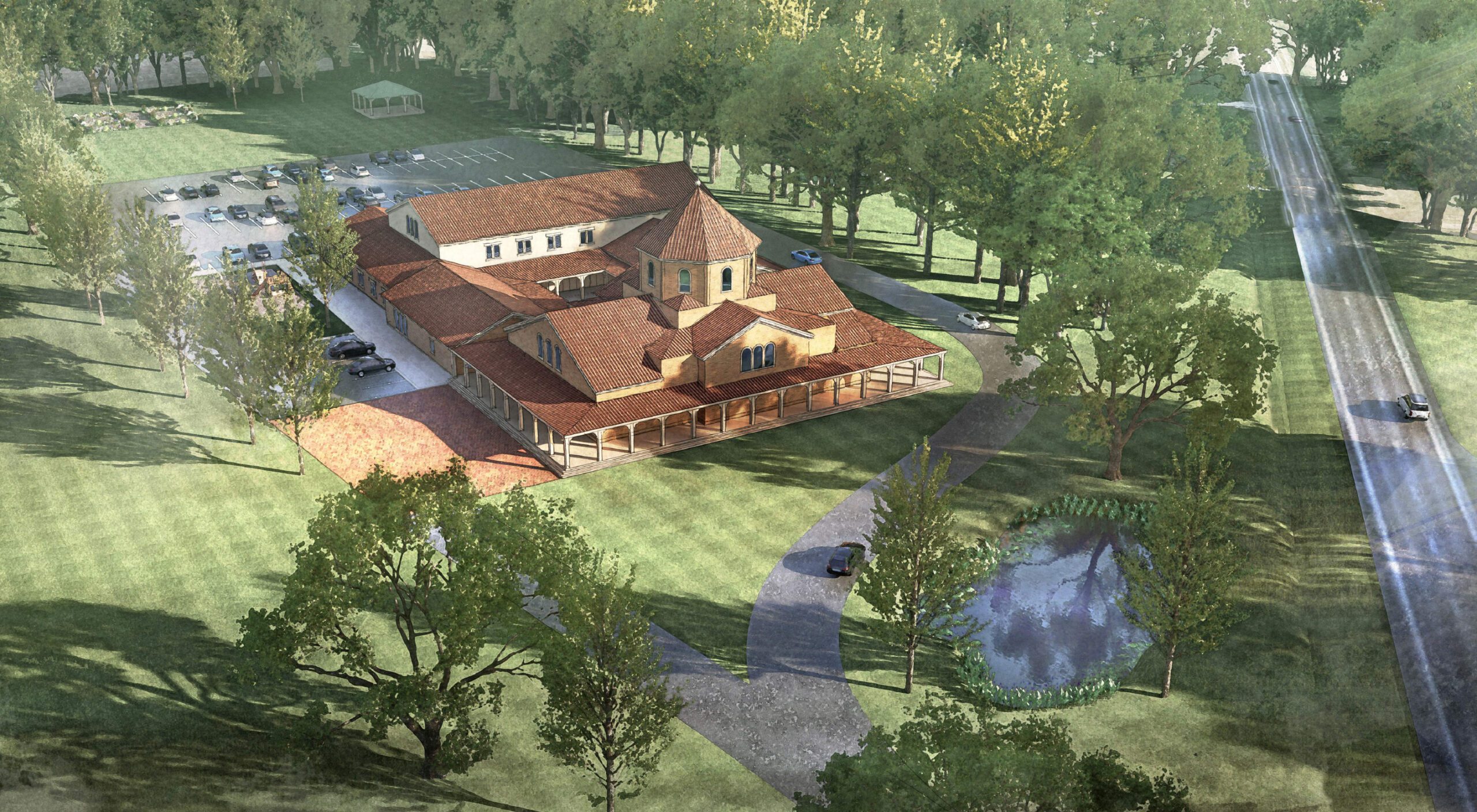
Phase II begins with the construction of a distinctly customized cruciform church with Sanctuary & Apse, Solea, Nave, and Narthex. The church will accommodate 300 people. The exterior will have a central peaked dome, arched windows, rafter tails, and gable brackets. The Byzantine interior contains arched ceilings, plastered walls, and, in time, colorful iconographic murals. Broad porches and a processional arcade will culminate at a central courtyard. Additionally, the parish complex will be modified with more classrooms and meeting spaces.
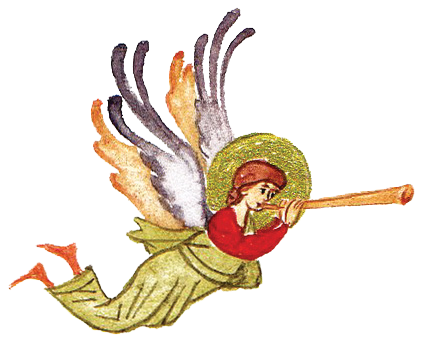 The interior chapel will be transitioned into one spacious fellowship hall. The estimated project cost is approximately $7,000,000. We will build from the heart, giving our utmost as a sweet-smelling offering to God, with prayers arising as incense.
The interior chapel will be transitioned into one spacious fellowship hall. The estimated project cost is approximately $7,000,000. We will build from the heart, giving our utmost as a sweet-smelling offering to God, with prayers arising as incense.

Total Phase II footprint: 20,700 sq. ft.
download floor plans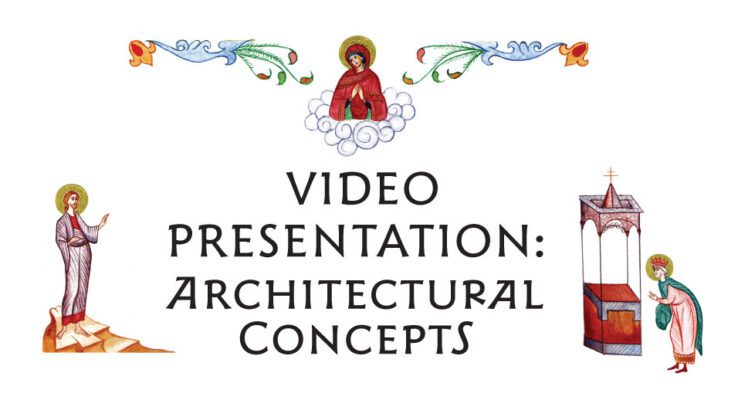
To become a Contributor, make a monthly donation of $50 for 48 months.
To become a Benefactor, make a monthly donation of $150 for 48 months.
To become a Founder, make a monthly donation of $500 for 48 months.
Easily make a one-time or recurring donation, using either a credit card or bank account:

If you prefer to make a contribution by check to St Barnabas Orthodox Church, please write “Building Fund” in the memo field and mail it to:
St Barnabas Orthodox Church
PO Box 31
Sunbury, OH 43074
If you wish to make a tax-deductible contribution through the donation of securities, bonds, real estate, tax refunds, annuity gifts, needed material donations, etc., please send an email to the Treasurer.
Email the Treasurer